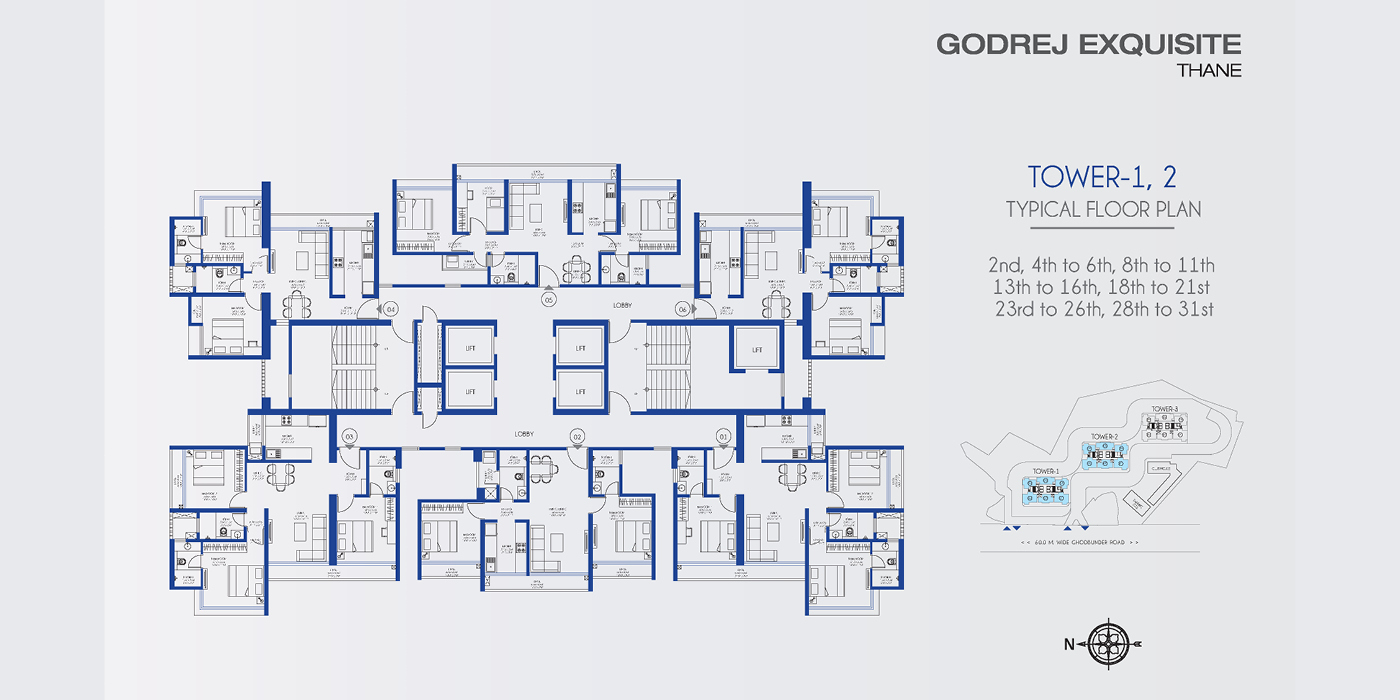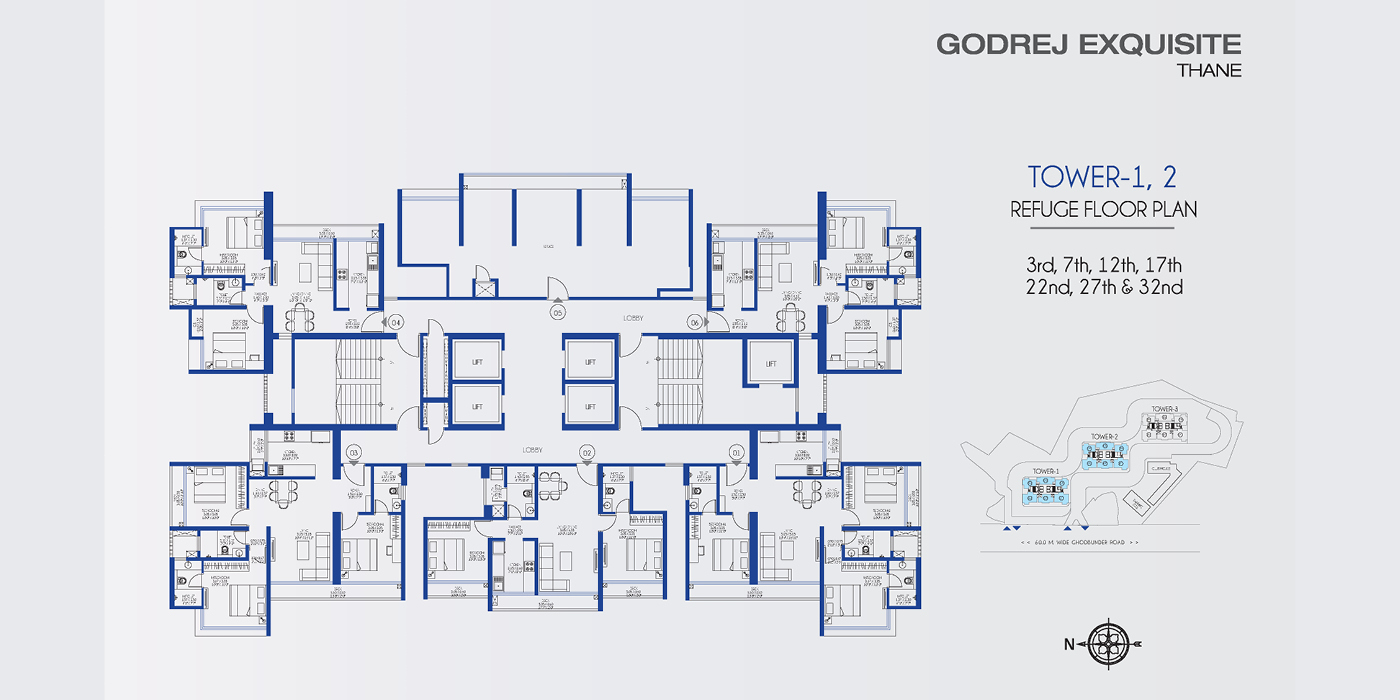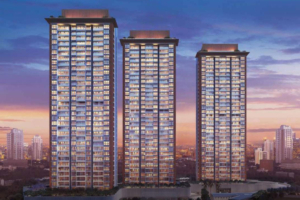Godrej Exquisite
Waghbil Jn (Opp Suraj Waterpark), Thane West
₹ 1.71 Cr to ₹ 2.49 Cr
Status: Under Construction
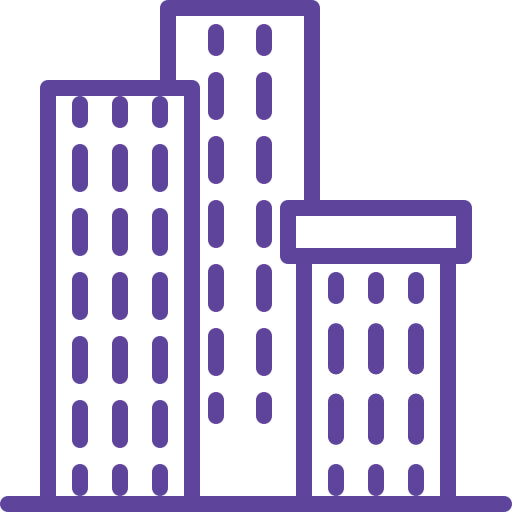
Project Size:
- 3.6 Acres
- Total Units: 400
- Total Towers: 3
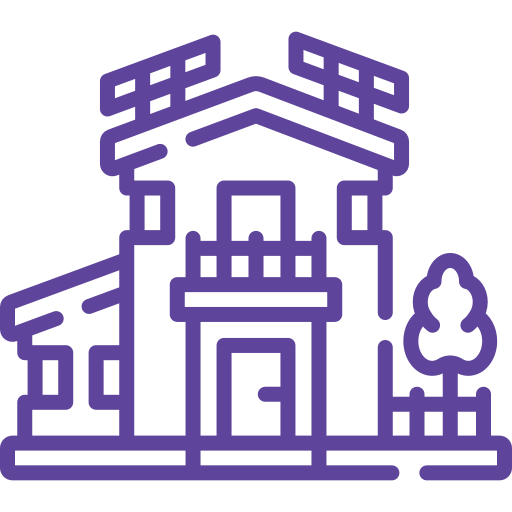
- Configurations:
- 2BHK & 3BHK from 655 Sq. Ft. to 922 Sq. Ft.

Project RERA No:
- P51700024496
Why Invest through Propcure?
Zero Brokerage - 100% Service, 0% Brokerage we Never Charge Brokerage to our Clients.
Godrej Exquisite - Price List
| Unit Type | Area | New Home Price* |
|---|---|---|
| 2 BHK - 655 Sq. Ft. Apartment | 655 Sq. Ft. (Carpet) | ₹ 1.71 Cr (All in) |
| 2 BHK - 724 Sq. Ft. Apartment | 724 Sq. Ft. (Carpet) | ₹ 1.85 Cr (All in) |
| 3 BHK - 722 Sq. Ft. Apartment | 722 Sq. Ft. (Carpet) | ₹ 1.95 Cr (All in) |
| 3 BHK - 922 Sq. Ft. Apartment | 922 Sq. Ft. (Carpet) | ₹ 2.49 Cr (All in) |
Godrej Exquisite - Floor Plans
2 BHK – 655 Sq. Ft. (Carpet) – 1.71 Cr (All In)
2 BHK – 724 Sq. Ft. (Carpet) – 1.85 Cr (All In)
3 BHK – 722 Sq. Ft. (Carpet) – 1.95 Cr (All In)
3 BHK – 922 Sq. Ft. (Carpet) – 2.49 Cr (All In)
Godrej Exquisite - Units
Godrej Exquisite - Brochure
Godrej Exquisite - Video
Godrej Exquisite - Amenities
Sports
- Horizon Infinity Pool
- Gymnasium
- Indoor Games
- Badminton Court
- Multipurpose Court
- Cricket Pitch
- Clubhouse
- Skyscape Gym
- Jacuzzi
- Kids Play Area
Recreation
- Senior Citizen Area
- Squash Court
- Meditation
- Spa
- Multi Purpose Hall
- Children Play Area
Godrej Exquisite - Location Map and Landmarks
Majiwada Junction – 4 KM
Airoli, Navi Mumbai – 12 KM
Mulund Check-naka – 11 KM
Eastern Express Highway – 4 KM
Near to upcoming Metro Station
Godrej Exquisite - FAQ
Apart from being well designed with an emphasis on quality construction, here are some important amenities you get:
1. Horizon Infinity Pool
2. Skyscape Gym
3. Rooftop Jacuzzi
4. Private Sun-deck
The list of documents required to confirm your booking is below;
1. Residence / Address proof (Aadhar Card Copy)
2. Identity proof
3. PAN card copy
4. Passport size photographs
5. Bank Attested Signature
6. Copy of Passport for NRI customers
7. Further details are available in the Application Form
*Disclaimer
The images and other details herein are only indicative. The Promoter reserves the right to change any or all of these in the interest of the development, as per provision of law. Artist’s impressions are used to illustrate amenities, specifications, images, and other details. Tolerance of +/- 3% is possible in the unit areas on account of design and construction variances. All brands stated are subject to final decision of the project architect. This electronic / printed material does not constitute an offer and/or contract of any type between the Promoter and the recipient. No booking or allotment shall be deemed to have been made on the basis of this electronic / printed material. Any Purchaser / Lessee of this development shall be governed by the terms and conditions of the agreement for sale / lease entered into between the parties, and no details mentioned in this electronic / printed material shall in any way govern such transactions unless as may be otherwise expressly provided in the agreement for sale/lease by the Promoter. The Promoter does not warrant or assume any liability or responsibility for the accuracy or completeness of any information contained herein. This electronic / printed material has been created keeping in mind the provisions of the Real Estate (Regulation and Development) Act, 2016 (RERA) applicable for projects in Maharashtra. You are required to verify all the details, including area, amenities, services, terms of sales and payments and other relevant terms independently with the Promoter’s sales team only, by physically visiting the project site and the authorized website of RERA. You are requested NOT to visit any unauthorized or unverified website/broker (online / offline) to receive any information about any projects of the Promoter and/or its sister concerns. *Terms & Conditions Apply.


